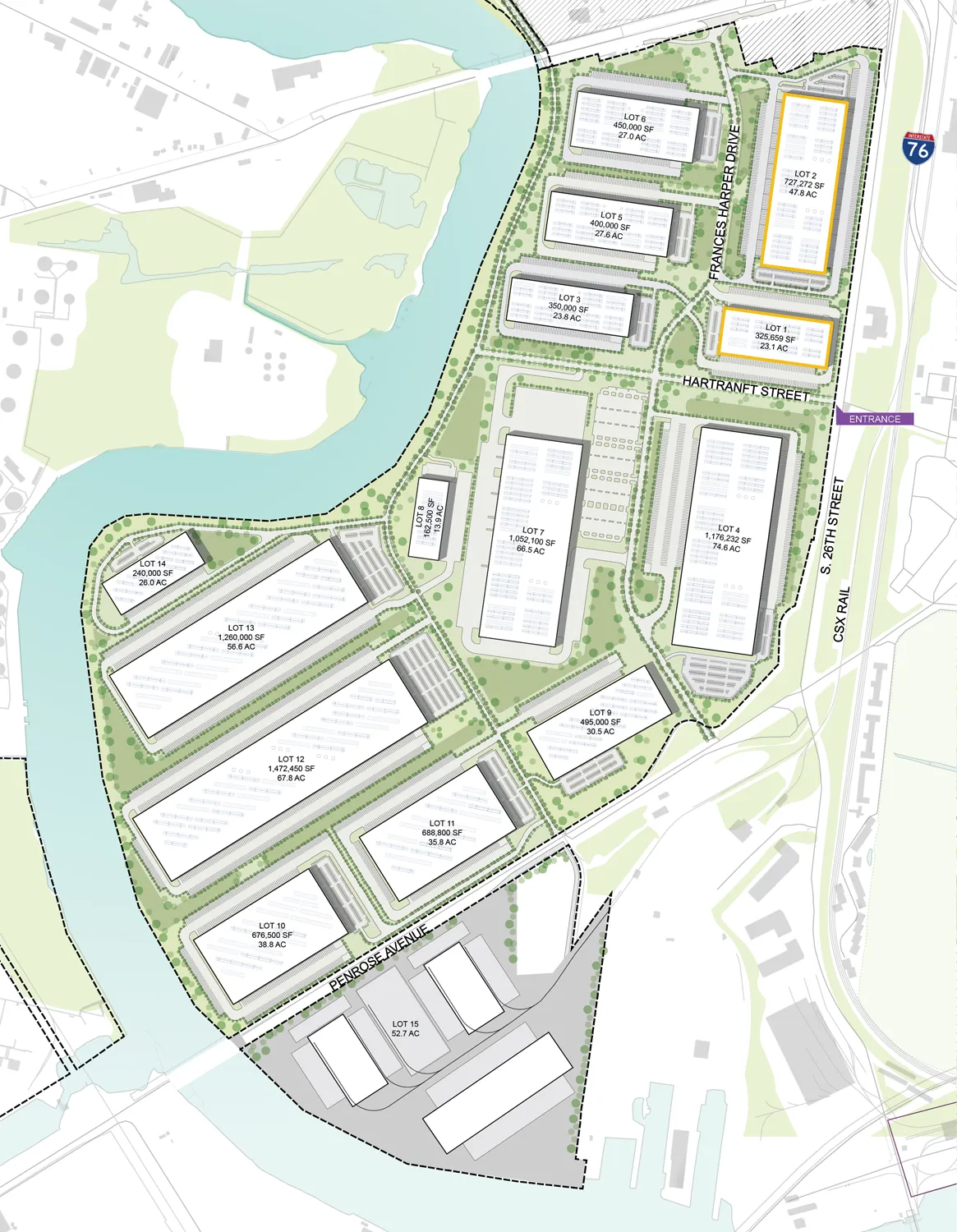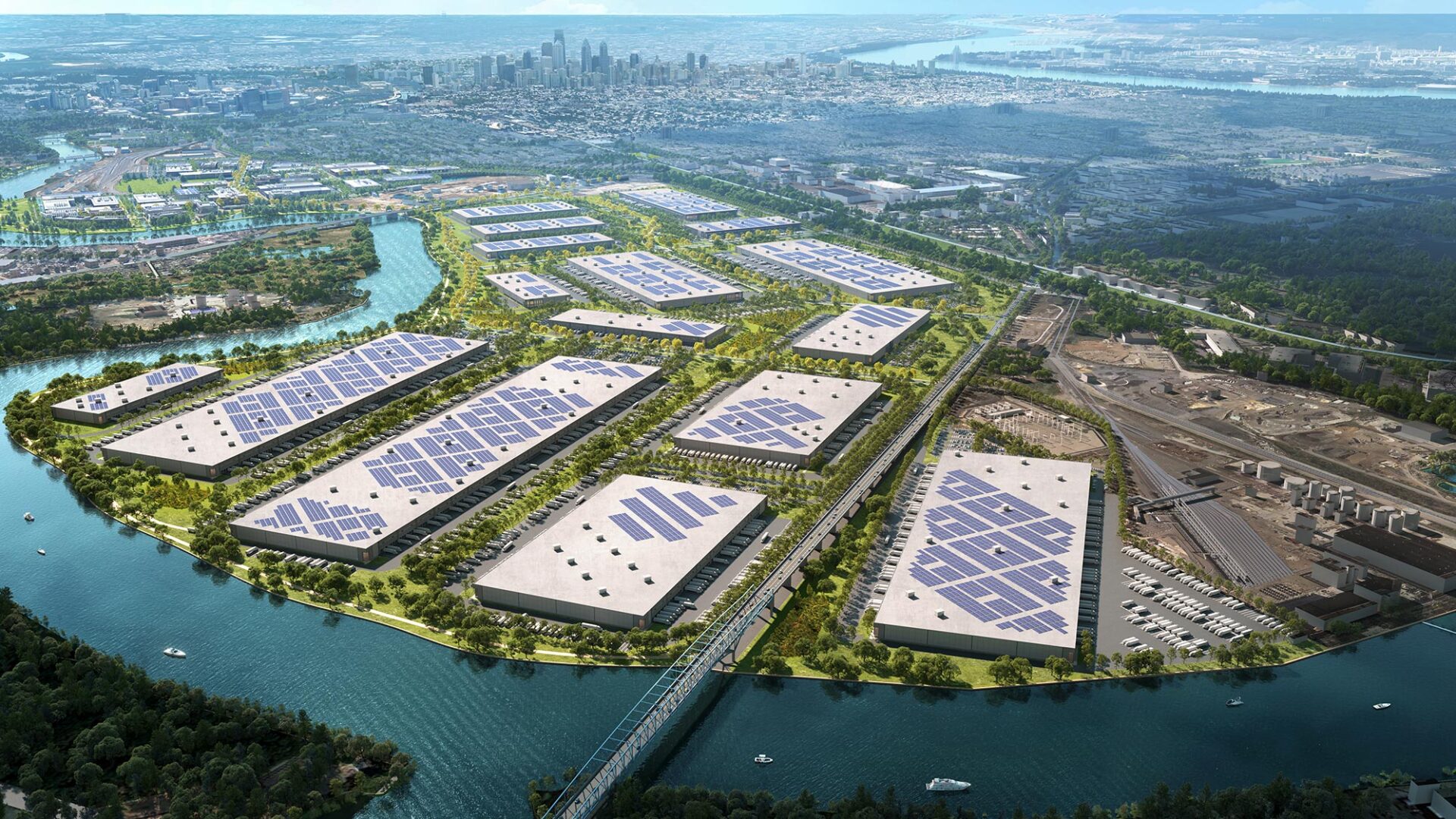Industrial
Industrial Campus
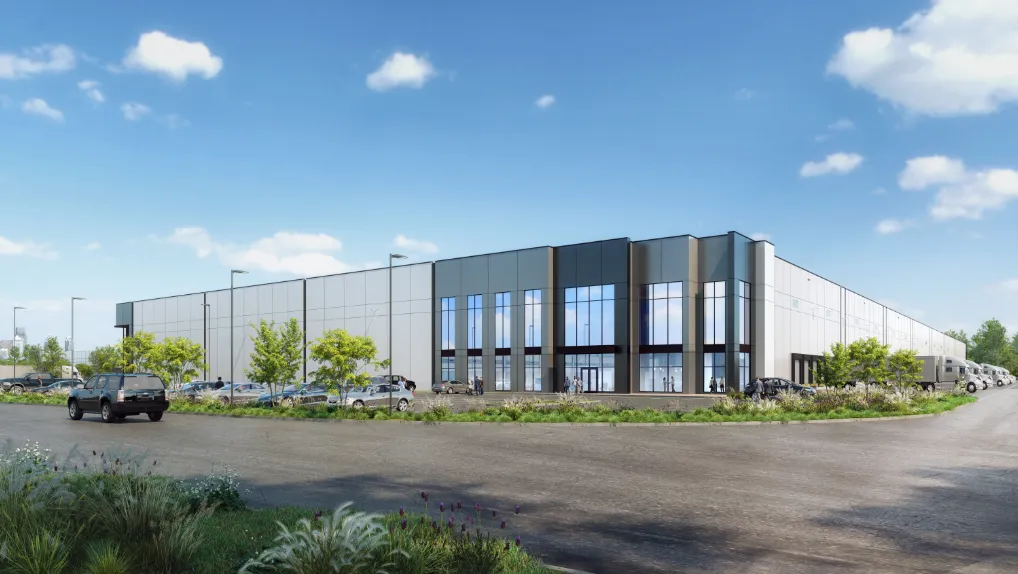
Building 1
325,659 SF Available | Delivering Q4 2024
- 882’W x 372’D building
- 56’W x 50’D column spacing with 60’ speed bays
- 40’ clear height
- 93 dock doors and 3 drive-in doors
- 170 car parking spaces and 130 trailer stalls
- LEED
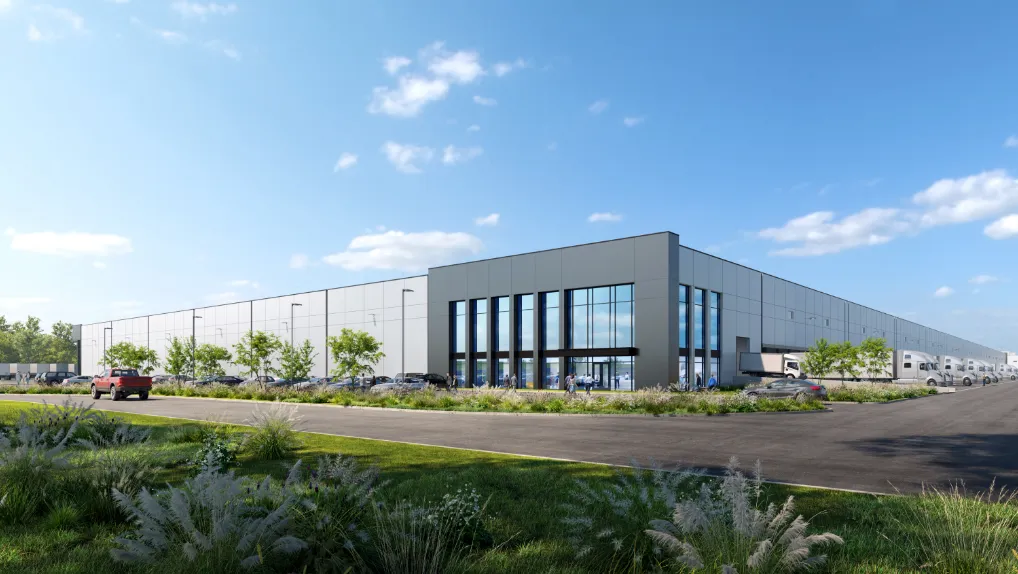
Building 2
727,272 SF Available | Delivering July 1st, 2025
- 1,404’W x 518’D building
- 54’W x 54’D column spacing with 70’ speed bays
- 40’ clear height
- 180 dock doors and 4 drive-in doors
- 497 car parking spaces and 246 trailer stalls
- LEED
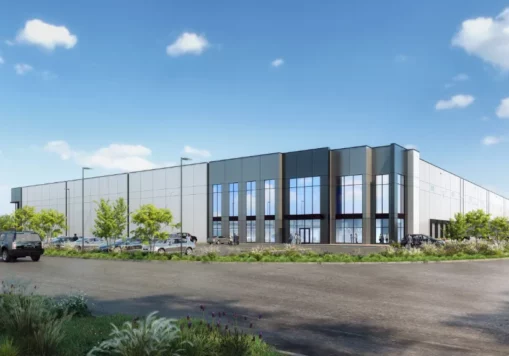
Building 1
325,659 SF Available | Delivering Dec. 2024
- 882’W x 372’D building
- 56’W x 50’D column spacing with 60’ speed bays
- 40’ clear height
- 93 dock doors and 3 drive-in doors
- 170 car parking spaces and 130 trailer stalls
- LEED
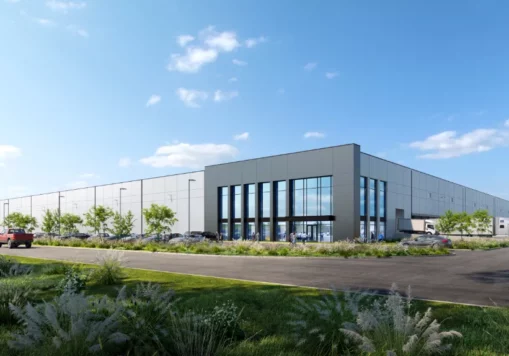
Building 2
727,272 SF Available | Delivering July 1st, 2025
- 1,404’W x 518’D building
- 54’W x 54’D column spacing with 70’ speed bays
- 40’ clear height
- 180 dock doors and 4 drive-in doors
- 497 car parking spaces and 246 trailer stalls
- LEED
Overview
The Bellwether District’s Industrial campus is a world-class, master-planned logistics park located on 700 acres in one of the nation’s most densely populated and interconnected urban environments. The scale and flexibility of the site allows for 10.5M square feet of sustainable space, offering best-in-class designs and building specifications. Phase I of the development will feature two buildings totaling over 1M square feet that will deliver in early 2025.
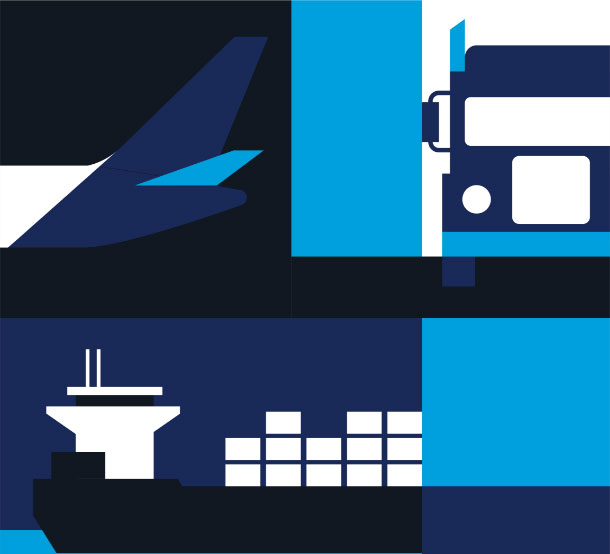
Highlights
700 developable acres
10.5M+ developable SF
10,500+ jobs
Rail service
available
All buildings out of
500-year floodplain
Significant power, natural gas, water and sewer utilities
Real estate tax
incentives available
